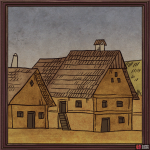Text
The core of a late medieval house in both village and town consisted of a kitchen, a hall, and a living chamber (hearth room, parlour).
Everything was located on the ground floor. From the 15th century, additional floors were built, and the first multi-story houses appeared. The walls were insulated from the outside with a clay mixture, which also protected the house from fire. Windows were made very small or omitted altogether to retain heat.
The property was usually fenced, with a gate wide enough for a cart to enter the courtyard. Attached to the house were outbuildings: stables, barns, outhouses, ovens, and shelters for wood or food storage. Waste was taken outside the house, to the fields, or to dug-out cesspits. Toilets were built over these cesspits in front of the house.
A typical single-story, three-section village house had entrance doors from the courtyard leading into the central room, from which there were doors to the living room and the chamber. The houses were made of wood on stone foundations.
The hearth room, the main area of a village household, served for living and as a kitchen, containing an oven and a hearth. Above the hearth was a chimney leading to the attic. Other areas were used for storing grains, tools, food in containers or chests, and so on.![]() Torches, ceramic lamps, and mainly the fire from the hearth provided lighting. The floor was made of compacted clay, often mixed with straw, leaves, or animal hair. The roof was typically covered with thatch (bundles of rye straw or reeds, often double-layered).
Torches, ceramic lamps, and mainly the fire from the hearth provided lighting. The floor was made of compacted clay, often mixed with straw, leaves, or animal hair. The roof was typically covered with thatch (bundles of rye straw or reeds, often double-layered).
In front of the house was a garden and a yard with outbuildings, where poultry, pigs, and cattle were kept.


No Comments